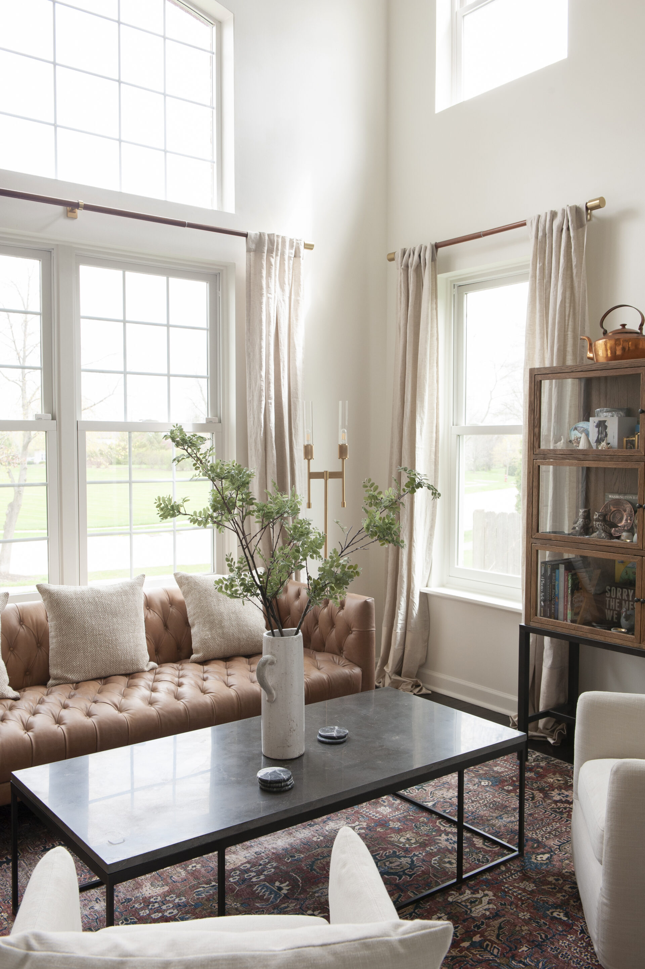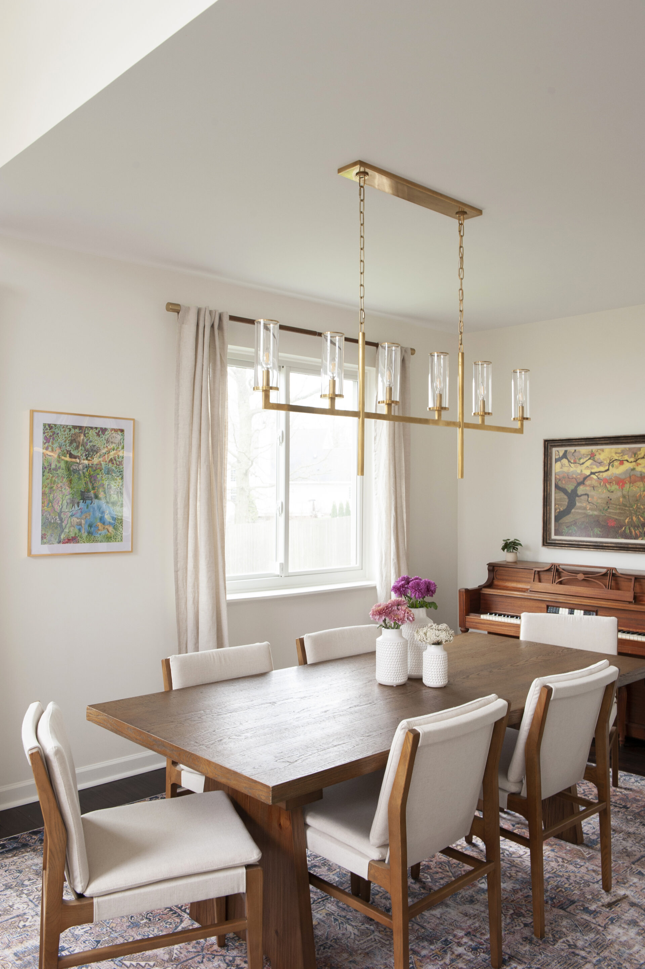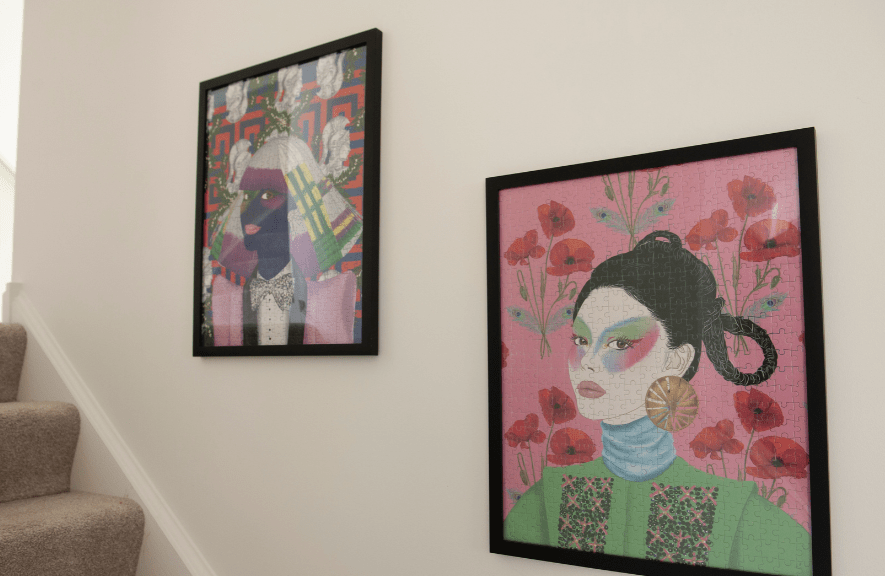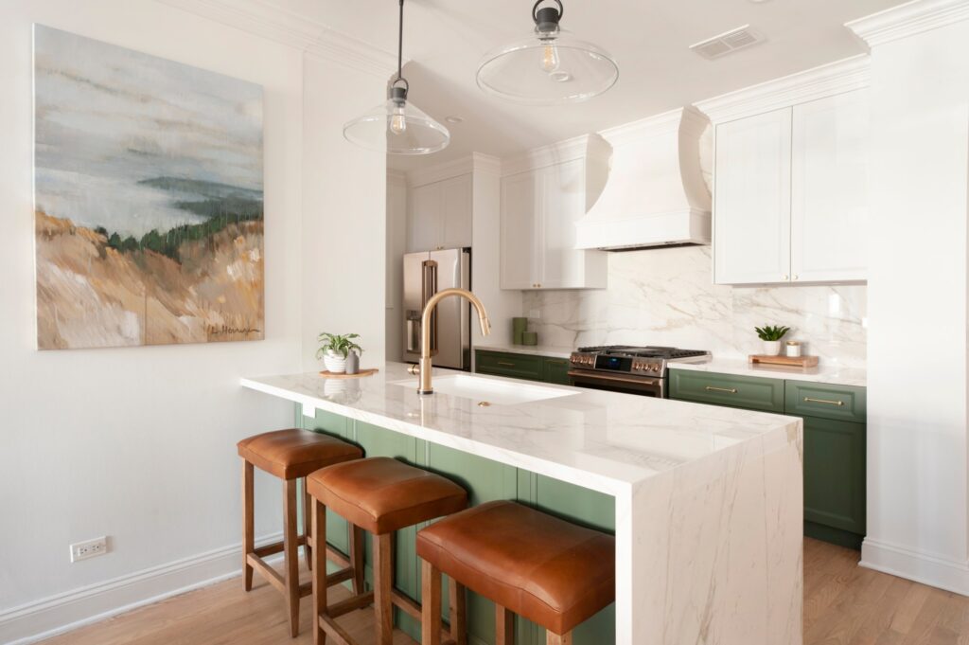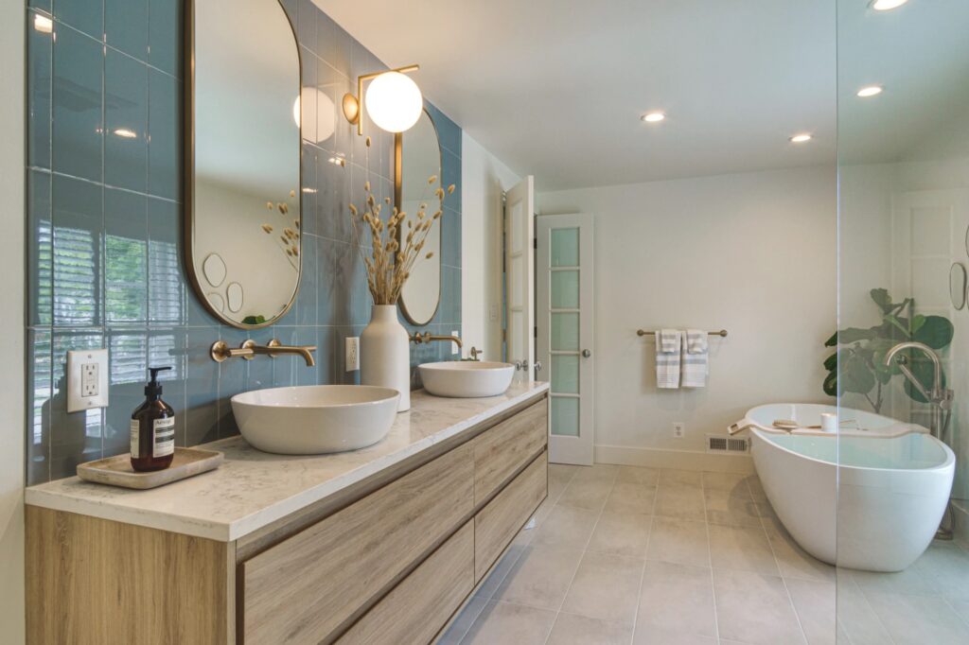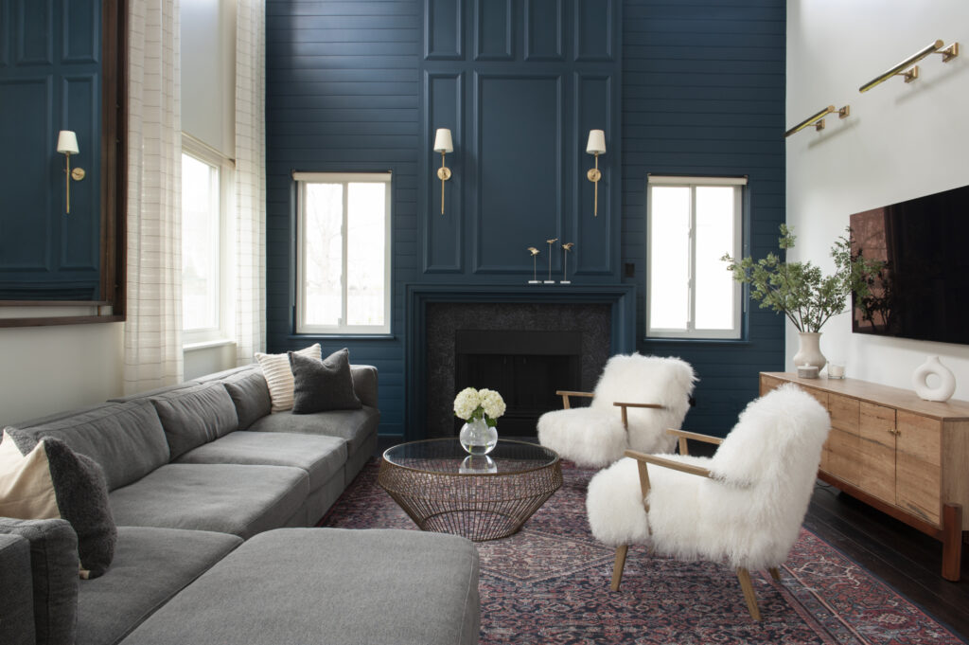Home Remodel: living Room and Powder Room
Chicago, IL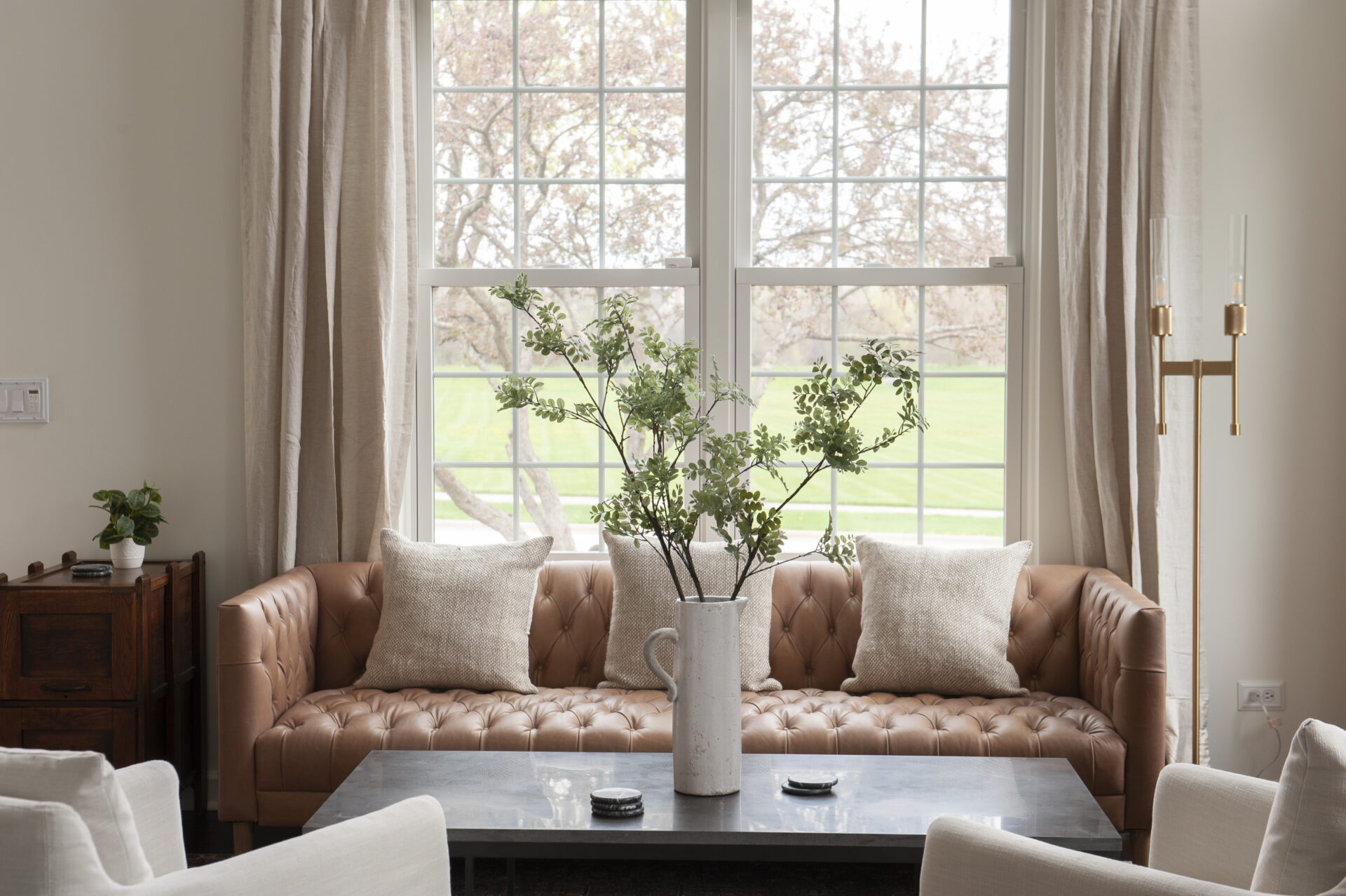
Project Overview: This renovation project features an open-concept living and dining area along with an adjacent powder room. The design goal was to create a cohesive and inviting space that reflects both modern elegance and comfortable living. The use of soft, neutral tones and carefully selected accents brings warmth and sophistication to the entire area.
Living Room: The living room is designed to be a tranquil yet stylish space that serves as the heart of the home. Tall, expansive windows flood the room with natural light, enhancing the soft, neutral color palette. The room is anchored by a tufted leather sofa in a warm caramel hue, which adds both texture and a sense of luxury. This is complemented by a sleek black coffee table, which provides a contemporary counterpoint to the classic sofa.
A vibrant area rug with intricate patterns ties the space together, adding depth and warmth underfoot. The room’s decor is minimal yet thoughtfully curated, with touches of greenery and simple, elegant vases placed strategically to enhance the room’s natural feel. The tall, brass candle-style floor lamps on either side of the sofa bring an understated glamour, echoing the room’s emphasis on modern elegance.
Dining Room: The dining room flows seamlessly from the living area, maintaining the same soft, neutral tones while introducing a touch of rustic charm. The centerpiece of this space is a solid wood dining table with a natural finish, surrounded by upholstered chairs in a light fabric that adds comfort and refinement.
Above the table hangs a stunning brass chandelier, which not only illuminates the space but also serves as a striking design element that enhances the room’s classic-meets-modern aesthetic. The large window in the dining area allows for an abundance of natural light, which is further softened by the light, airy drapery. The walls are adorned with carefully selected artwork that adds color and character without overwhelming the room’s serene atmosphere. A piano tucked in the corner provides a personal touch, indicating the space is not just for dining but also for enjoying music and family gatherings.
Powder Room: In contrast to the airy openness of the living and dining areas, the powder room is a dramatic and intimate space. The walls are enveloped in a rich, botanical wallpaper that brings a burst of color and pattern to the room. The dark green backdrop with gold and white accents creates a lush, garden-like atmosphere, making the small space feel both luxurious and cozy.
The vanity features a custom marble countertop with an integrated sink, paired with polished brass fixtures that add a sense of timeless elegance. The mirror is framed in brass, complementing the fixtures and adding to the room’s opulent feel. Flanking the mirror are two brass wall sconces with frosted glass shades, providing soft, flattering lighting. Despite its compact size, this powder room makes a bold design statement, serving as a jewel-box space that impresses guests with its attention to detail and rich, layered design.
Conclusion: This renovation project successfully marries elegance and comfort, creating a cohesive flow between the open living and dining areas while offering a surprising contrast with the luxurious, intimate powder room. Each space has been carefully designed to reflect a blend of modern and classic elements, resulting in a home that is both inviting and stylish.
Ready to Get Started on Your Project?
Let us transform your space into a home you love.
START YOUR PROJECT