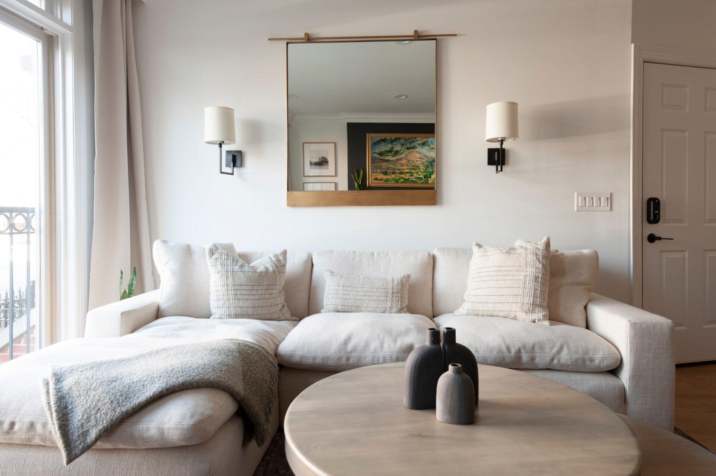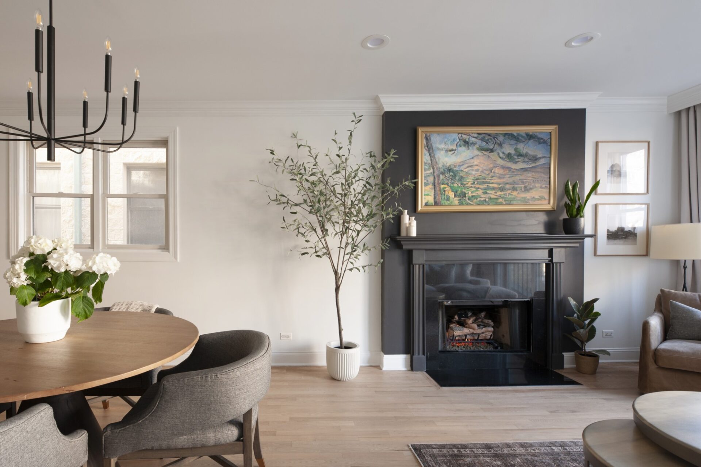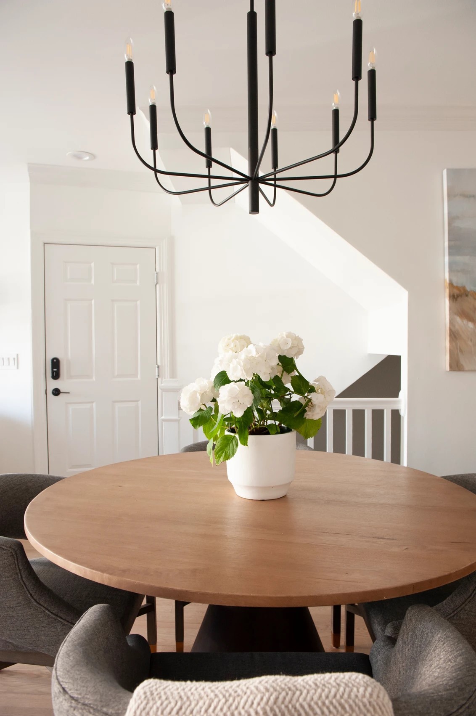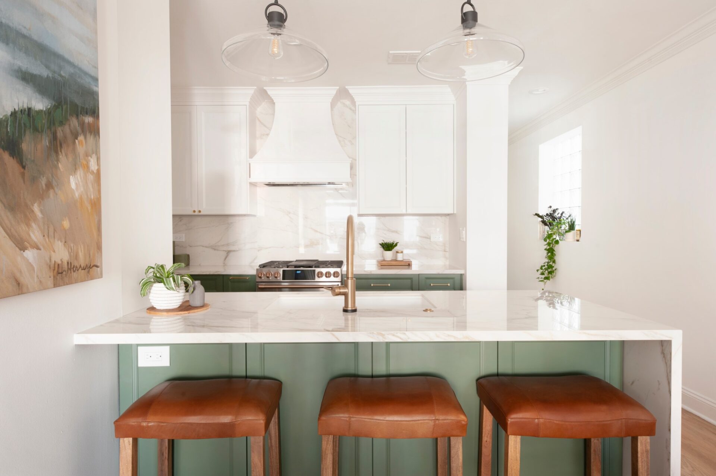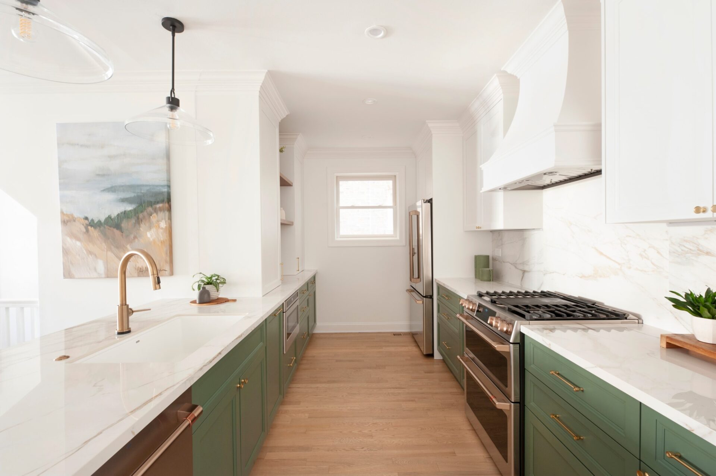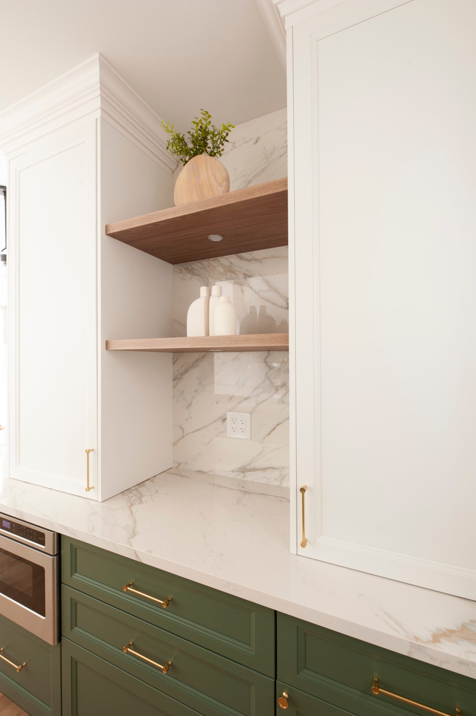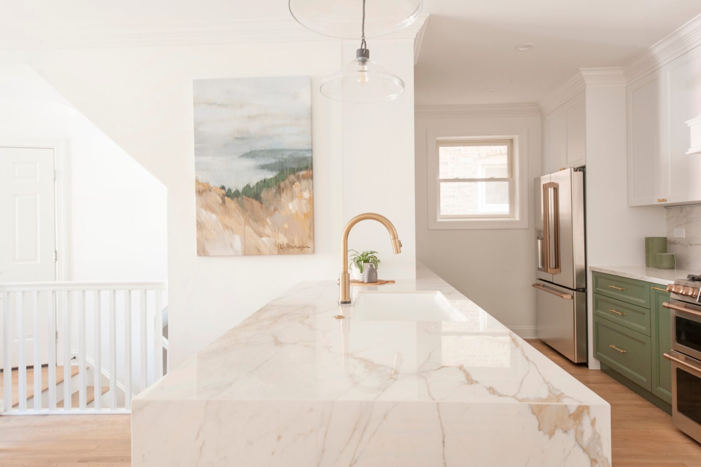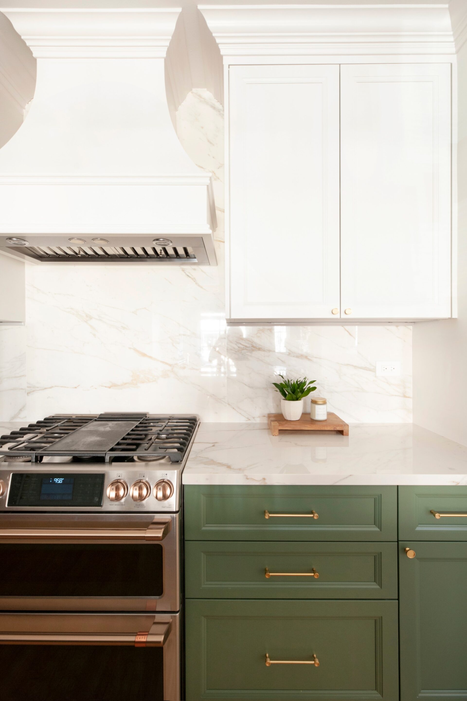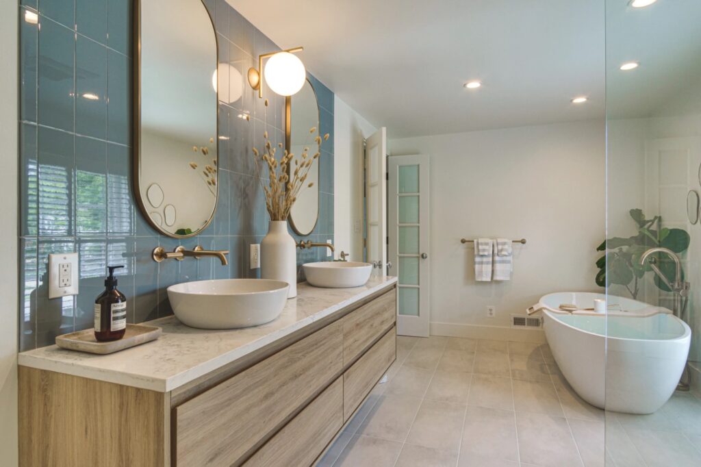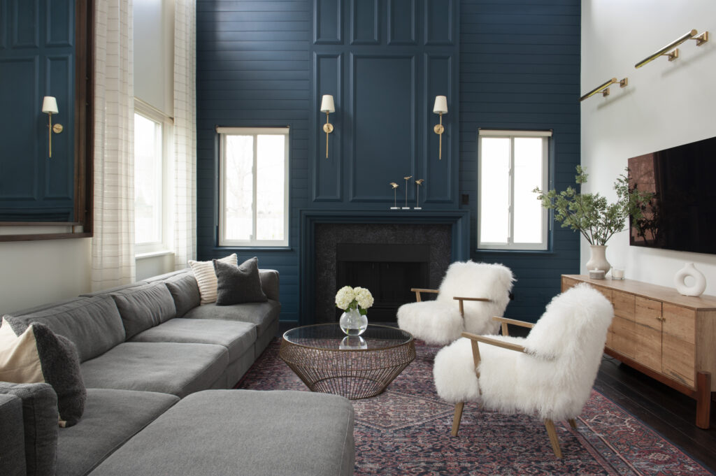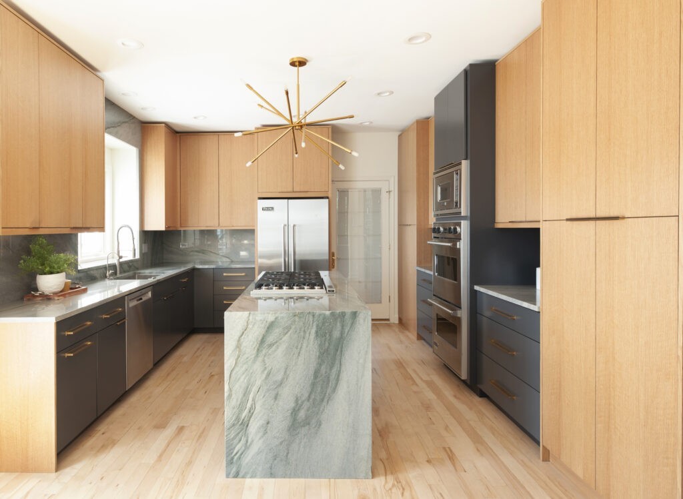Luxury Interior Design Portfolio
Lakeview Condo Remodel
Chicago, IL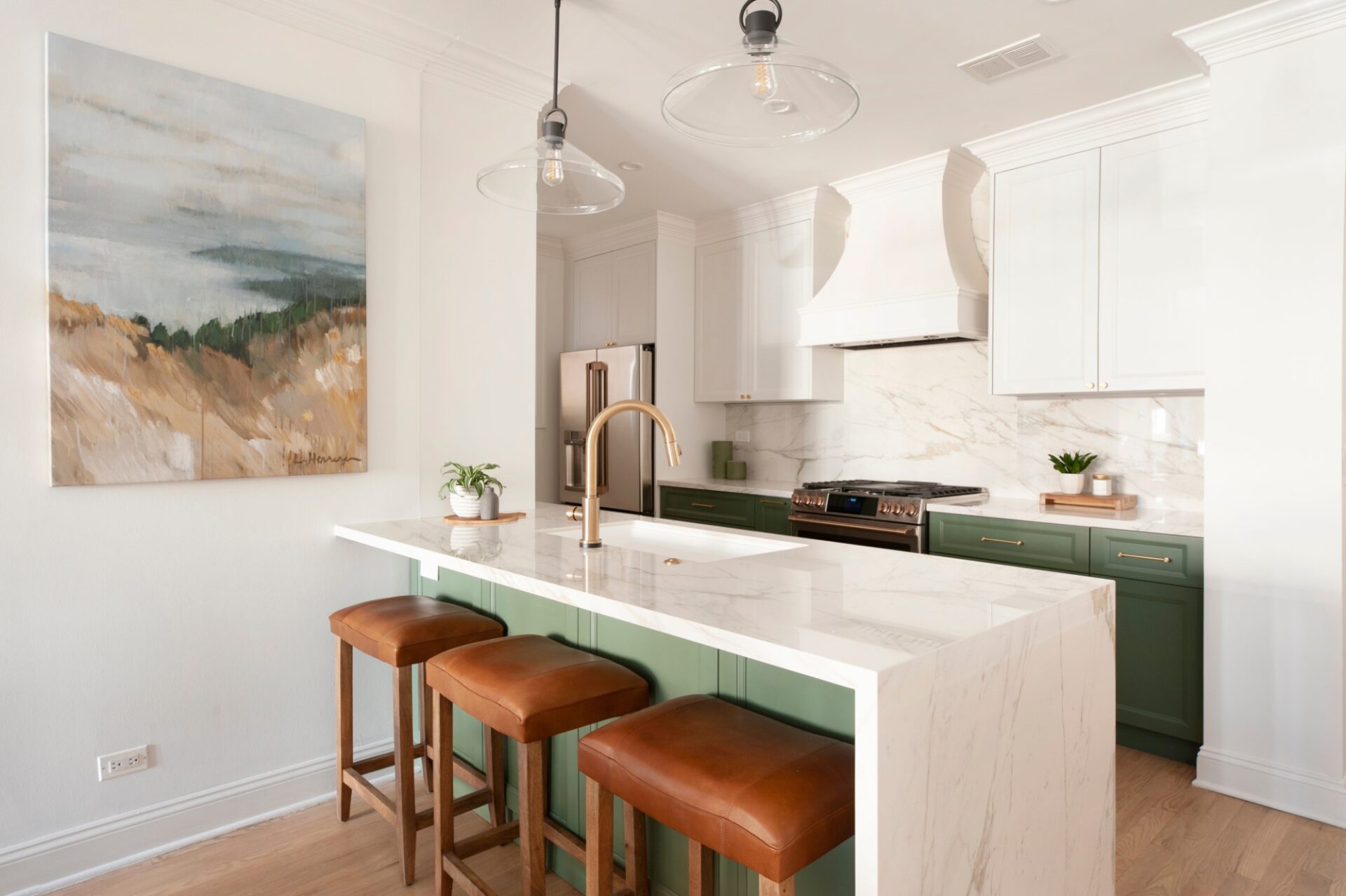
Luxury Interior Design Portfolio | Lakeview Condo Remodel
This Lakeview condo remodel is a standout in our Luxury Interior Design Portfolio, showcasing a remarkable transformation of the living room, dining room, and kitchen. The goal was to create a space that feels cohesive, elegant, and highly functional. In particular, the kitchen underwent a significant redesign, blending style and practicality seamlessly.
A Refined Approach to Open-Concept Living
We designed the living and dining areas to feel warm, inviting, and refined. To achieve this, we carefully balanced contemporary aesthetics with timeless elegance. The dining space is anchored by a round wooden table, surrounded by upholstered chairs that create a welcoming atmosphere. Additionally, a black chandelier adds a modern touch, while a large potted plant introduces a natural element that enhances the serene ambiance.
In the living room, the bold black fireplace serves as a focal point. A striking landscape painting adds color and character, complementing the neutral tones of the furnishings. Soft, natural light filters through airy curtains, creating a bright and tranquil setting. Furthermore, a plush sectional sofa, coupled with a mix of modern and classic décor elements, ensures both comfort and sophistication.
A Sophisticated Kitchen Transformation
The kitchen underwent a complete transformation, evolving into a modern culinary haven. The new design highlights clean lines and a mix of textures, enhancing both beauty and function. We used custom cabinetry painted in Benjamin Moore’s Holiday Wreath, a deep green hue that adds depth and sophistication.
Brass hardware, including the Perles Drawer Pull from Rejuvenation, brings a timeless touch. To further elevate the space, the countertops and full-height backsplash, crafted from the Magnifica Encore Slab from Bedrosians, add a seamless and luxurious element to the design.
A porcelain waterfall island extends the workspace while offering additional seating with sleek leather stools. As a result, the space is perfect for casual dining and social gatherings. A custom range hood introduces a sculptural feature, enhancing the modern aesthetic.
Seamless Flow for Effortless Living
The redesigned kitchen layout maximizes space and improves flow between the kitchen, living, and dining areas. This open-concept design fosters easy interaction, making it ideal for both daily living and entertaining. Ultimately, this project reflects the refined craftsmanship found in every home featured in our Luxury Interior Design Portfolio.
Ready to Get Started on Your Project?
Let us transform your space into a home you love.
Begin Your Project Inquiry